Okay, before you read further, I jest. I’m not the new HGTV star, but I have recently put on a new hat, a hard hat at that, and have kind of naturally slid into the role of General Contractor on a remodel. Blue prints are in my DNA and I think I might have a new itch…
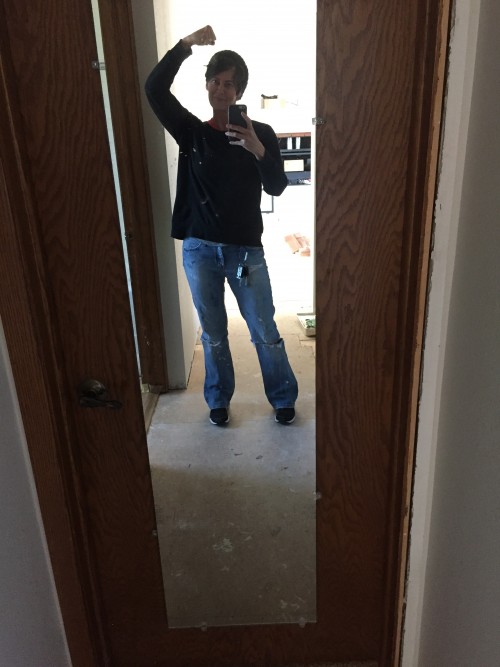
“Knock out that wall. Knock out that wall. And knock out that farging wall…” – name that movie?! First one to list the name of the movie in the comments, I’ll ship you a tape measure key chain.
Let me share more details…
So, as some of you know, we “ran away from home” what is now almost a year and a half ago. And by “ran away” I mean, we, the “Graveswolds” as we sometimes ridiculously refer to ourselves, decided that because Jason worked from home, and “home” is wherever the 4 of us are, it would be an awesome idea to sell most of our belongings, house included, and spend a season in “flexibility.” This time has included stays in Colorado, California, South Dakota, Wisconsin, Illinois, Minnesota, France, Hawaii, Australia, an overnight in Nebraska where I got to hear and meet the raw-thentic Glennon Doyle Melton, and an upcoming trip for me (the #loneviajera) for the first time ever to Nashville, TN, for some serious girlfriend time and a hunormous Bevy brainstorm with our new CEO (details on that later…). This doesn’t include all the trips Jason’s taken on his own for work, but it’s at least given us the opportunity as a family to tag along once in a while and be together.
Anyway, part of our time in SD has been to reconnect with old friends, apparently make great new ones, and hang out with Jason’s mom, who has been a widow now for 18 years, as she retires. Prior to her leaving for what will be most of this semester to be with one of Jason’s sisters and her family in a time of need, she invited me to meet her for coffee at Caribou, aka, my office.
She has been wanting to update some things in her home for several years, to make it less maintenance for when we all gather in the summer and as she travels more, but she worked full-time and has been on the go quite a bit as bonus grandma of the century, so hasn’t had time to do it. Having known me for 25 years now, and knowing I’m the daughter of a builder and LOVE remodeling and design, she asked me at the coffee shop if I’d go ahead and remodel her house while she was out of town. She told me she trusted me and to go for it!
WHAT KIND OF AWESOME MOTHER-IN-LAW DOES THAT?!
MINE!
(NAH, nah, NAH, NAH, nah!) (Just joking…)
So, I called a local contractor in January to see if he had some time to do a few minor structural things…because, I knock out and rearrange walls in my head all the time when I walk into spaces. It must be in my genetic makeup…Anyway, we emailed back and forth, crunched some numbers, and he lined up a few sub-contractors for some of the jobs, but I told him I also had a few subs I had learned about in town and would be contacting them for references and price comparisons.
Can I just tell you, I’m KIND OF having a blast!!!!
I now know a great tile guy, an incredible taper, sheetrocker, painter, hard working contractors and carpenters and gas-line guys. As the daughter of a builder, I watched and observed the process over the years. Our dad would take us to his job sites once in a while and it would be fascinating to see a home, resort, neighborhood, or commercial property go from ground break to foundation to plumbing to lumber and electrical to sheetrock to finishes, etc, etc. I loved my dad’s big pale green drafting board and the rolls of old blue prints stacked in the corner. My sisters and I grew up sketching floor plans and flipping through Architectural Digest and appreciating the beautiful design and construction of landmarks, rather than necessarily paying attention to where or what we were visiting.
I loved, then, watching my mom walk in and choose finishes and design elements, then see all of it come together. Decorating and staging was one of my mom’s favorite jobs, so seeing a place my dad had built eventually transform into a home, either for us or for sale, was simply part of my upbringing. As I look back at memories of my childhood I can trace my lifeline according to which house we lived in, in which city or state, and by the decor. Much of it traveled with us, like my mom’s blue and white china, my antique sleigh bed, and the old hutch that was my parents first piece of furniture. But one reason this season of travel and uprooting was an easy idea for me was that, no matter where we lived and which things made it to the next house or not, my family was always there.
Anyway, I’m waxing nostalgic and what I meant for this post was to share a bit of show and tell of the process of what I’ve been up to over the last 2 months. The job should wrap up in the next month, fingers crossed, but this is kind of why I haven’t been faithful to my other love, writing, as of recent…
(*Disclaimer: I have moved around 30x and have become quite efficient at purging and packing up rooms, and, as a result, didn’t take pictures BEFORE, before, where the house looked all pretty the way my MIL usually has it decorated. I had already packed up breakables and artwork from the wall, but you can get the gist of it…)
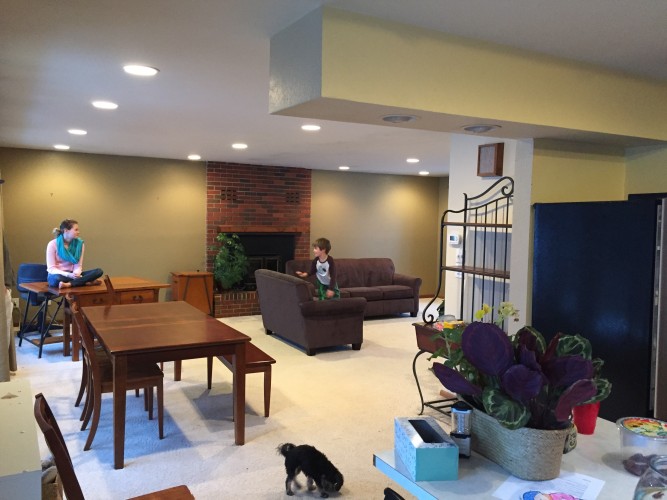
My MIL LOVES the ocean/water/sunlight like no other woman I’ve ever known, so the vision behind the transformation you will see is to bring in as much light space as possible. Watch the walls and ceiling progress…
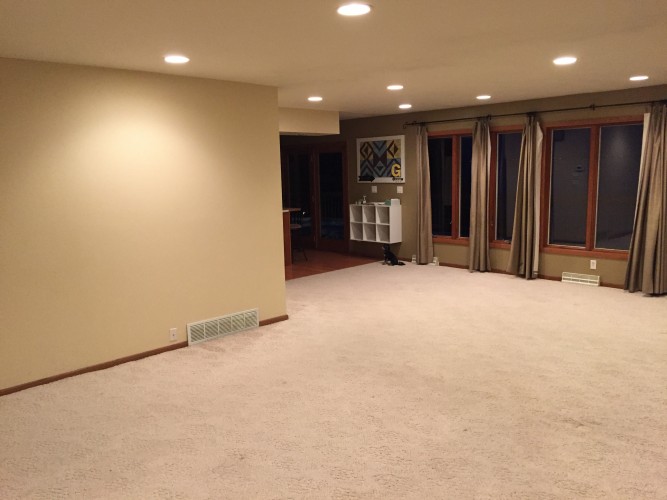
See the cold air return on that wall to the left. Well, that’s the place I thought it would be perfect to smash through and make the new entrance to the hallway/bathroom/bedroom area, rather than through the kitchen where it was previously.
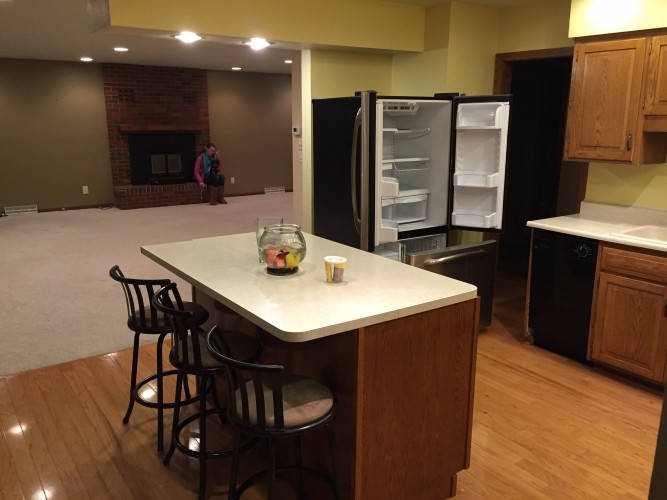
A little tough to tell because I had emptied the fridge already and the doors are open, but there is a doorway to the right of the fridge, as well as a short wall behind it. My vision was to eliminate the soffits in the kitchen to create ceiling height/space. Also, the fireplace had a wood burning insert in it that hadn’t been used for almost 20 years, so the vision was to convert it to gas and modernize the brick facade.
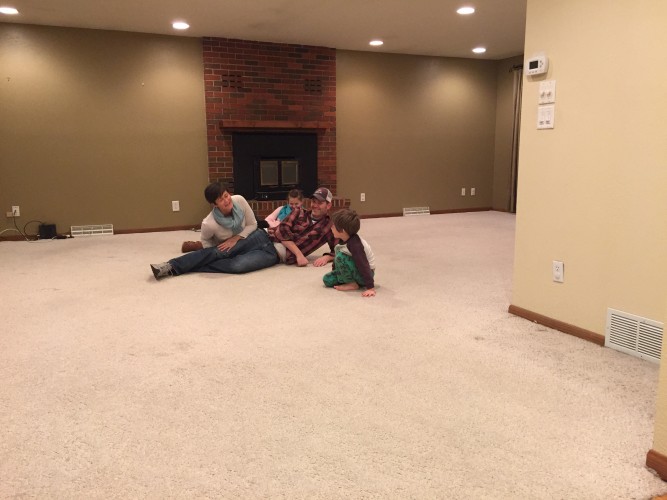
Graveswold family dog pile heap of exhaustion and the night we moved down the lake to a friend’s cabin.
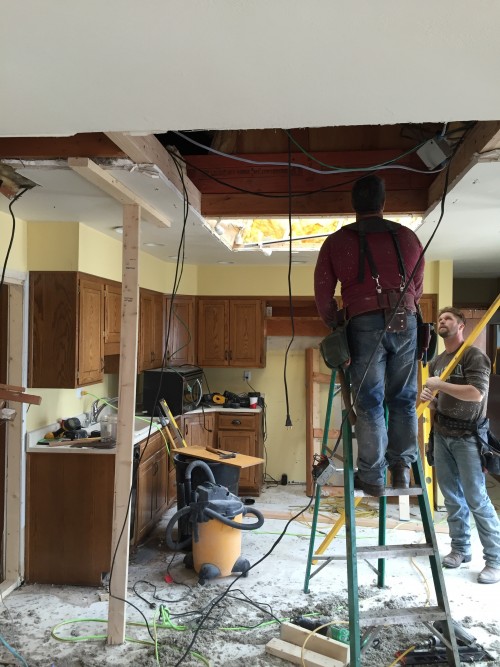
I asked my MIL what her dream was for her space. Her DREAM, dream kind of included a whole new roof. BUT, instead we created light and height and space by cutting in a second skylight, removing soffits and that small wall behind the fridge, and opening up the space between kitchen and great room. (Prouty Construction, South Dakota)
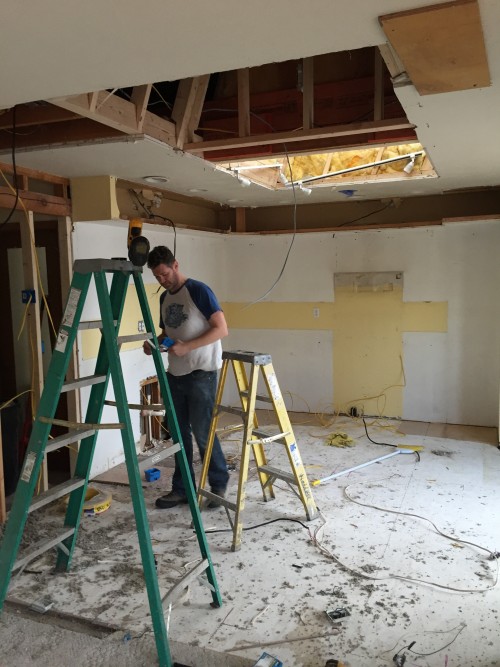
Jason was savvy selling even the cabinets to someone else in town who was able to use them. New to you!
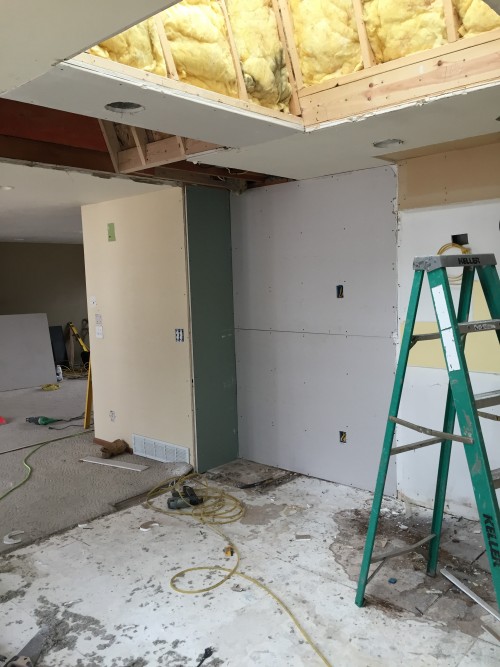
Where you see the two new sheets of drywall is where there was once the back of a closet and a doorway to the hall. Also, yep, under the ladder which was where the former apartment sized dishwasher was, we replaced sub-flooring.
Be sure to tune in again…there’s more progress to see!



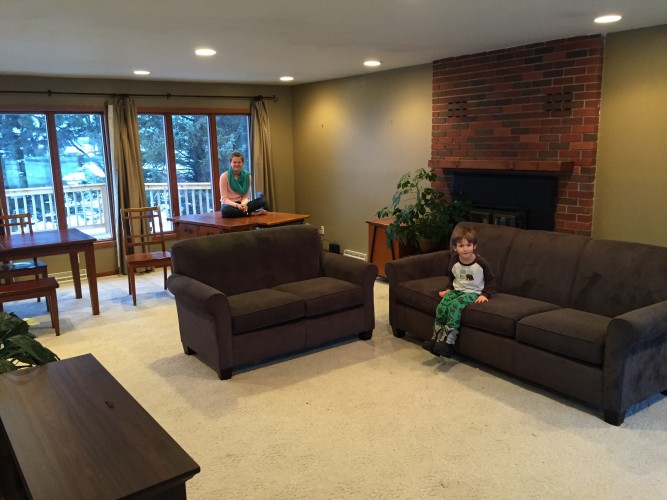
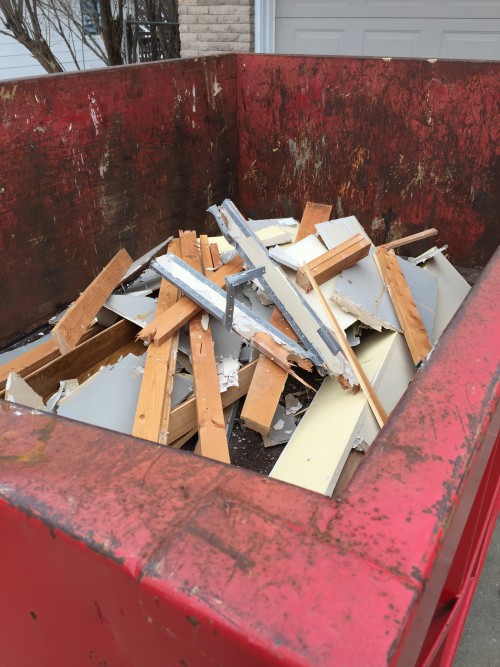
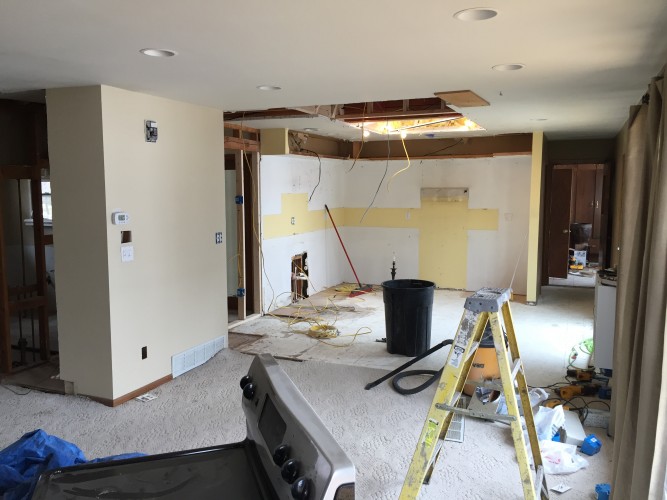
3 Responses
Looks like someone might be carving a path to helping people gather around tables. More loves coming together. I’d love you to meet my friend Jessie…you two a remind me of each other. Her remodel blog is http://www.anomadathome.com
OOOOOH! Love your friend’s site! Can’t wait to see her final project! That’s weird! On my dashboard this comment looks normal but on the blog it’s looks like you were attempting Hebrew…she turns 40 and speaks in tongues, folks!
Not sure why none of the i’s published in that comment.